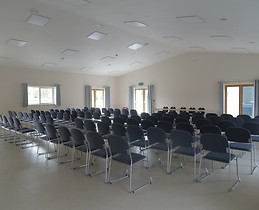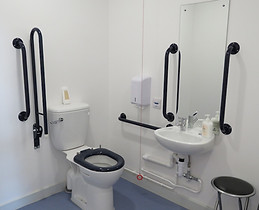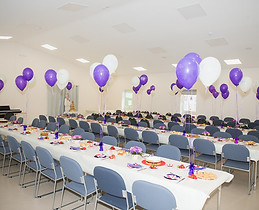Facilities
Our facilities include a large hall overlooking the Recreation Ground, which comfortably seats 100-130, depending on the layout. For smaller groups, our well-equipped and carpeted meeting room seats 25. The total capacity of the building is 150 people. Both rooms have digital projection facilities. They are both served by a central and easy to use servery kitchen which is included for free in the rental, if available. Access to these facilities is through a spacious entrance hall, which also gives on to toilets, baby change and disabled / accessible wc. The building is comfortable to use, with underfloor heating and level access throughout. The complex also houses the village Bar & Social Club and changing facilities for the Sports Club. There is parking for 22 cars, including 2 dedicated disable bays and ample unrestricted parking locally.

Main Hall
12m x 12m multifunction hall with vinyl floor and underfloor heating. Glazed doors open out onto a verandah and terrace overlooking the Church, cricket and football pitches. The lighting is dimmable and the hall is equipped with a digital projector, PA system, induction loop and ethernet cabling. Furniture is stored in a dedicated furniture store.
The Main Hall comfortably seats 112 in rows as an audience, or 130 in a banqueting layout.

Kitchen
The spacious kitchen is laid out to serve both the Main Hall and the Meeting Room through closable hatches. It is equipped with a large catering sink, 90cm oven, fridge and ample crockery and cutlery to use for events and parties.

Meeting Room
The carpeted Meeting Room can seat 12 in conference format, or 25 in rows. It has a dedicated hatch from the Servery Kitchen. It is equipped with dimmable led lighting, induction loop, digital projector and ethernet cabling. It has glazed doors overlooking the Church, cricket and football pitches.

Entrance
Spacious Entrance Hall, with Meeting Room & Kitchen to the Left, Main Hall straight ahead & Toilets to the right. There is WIFI throughout the building.


Audience seating 112

Banqueting seating 130
